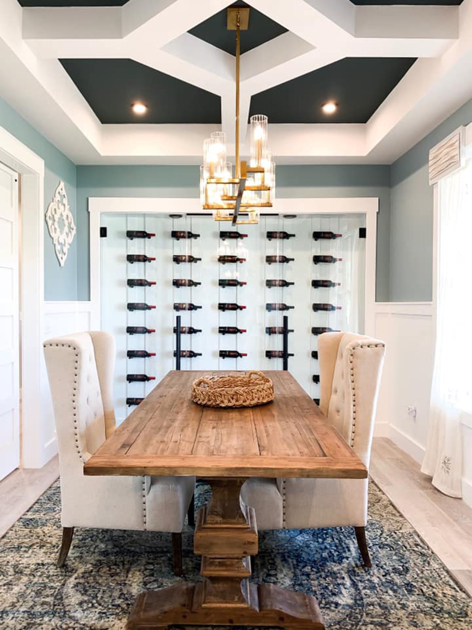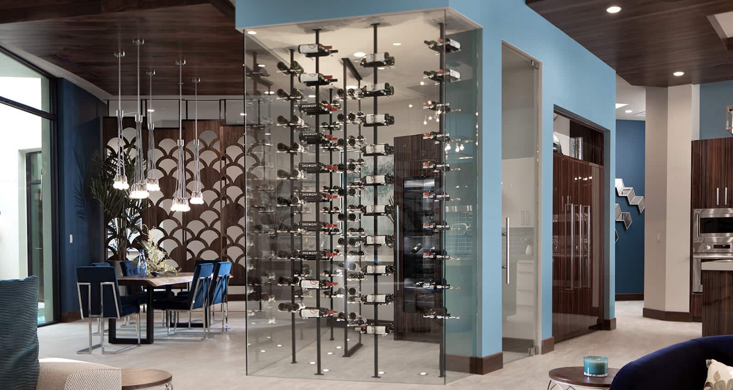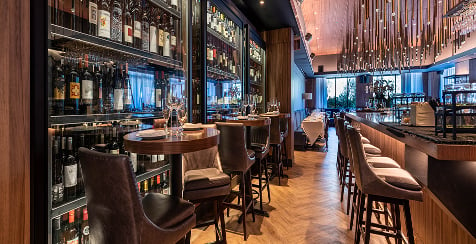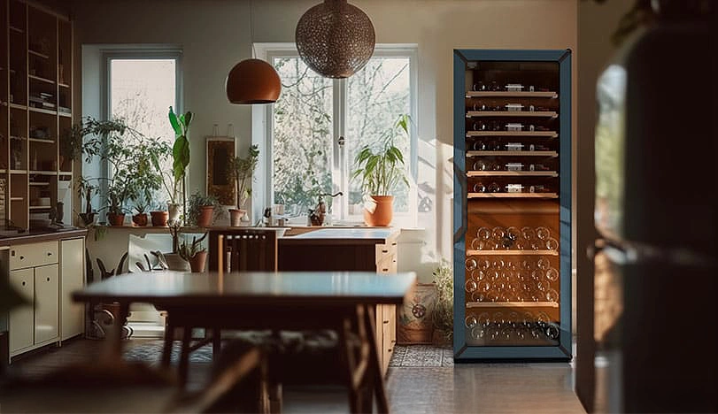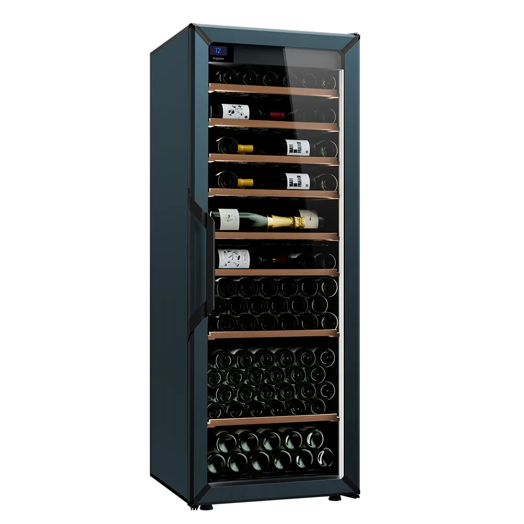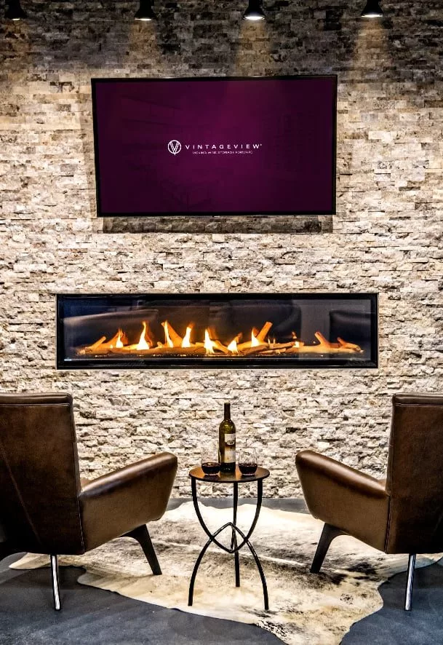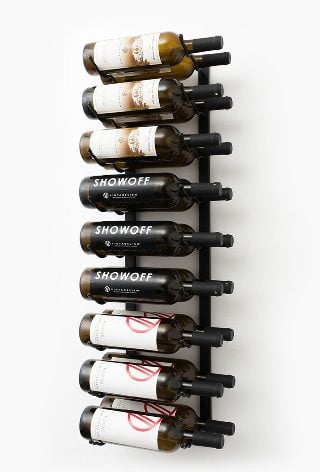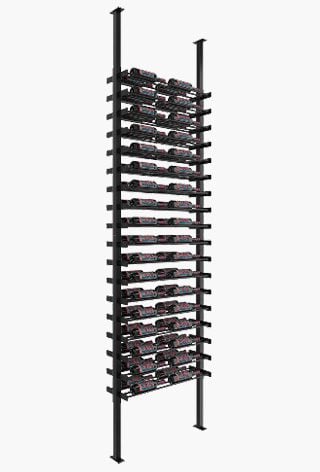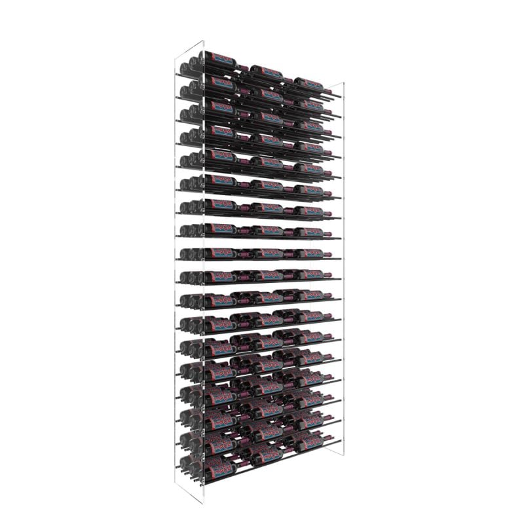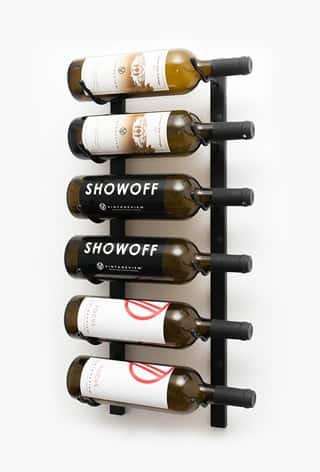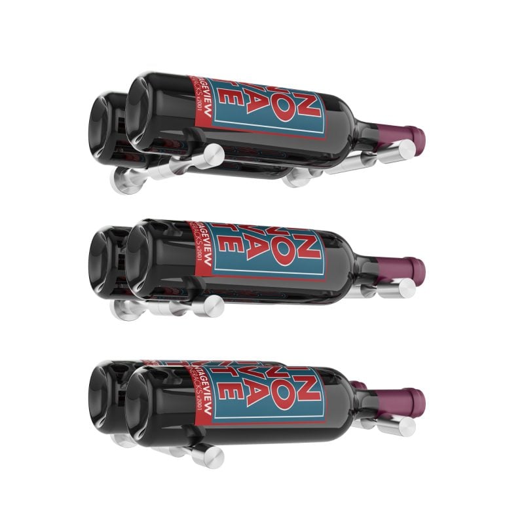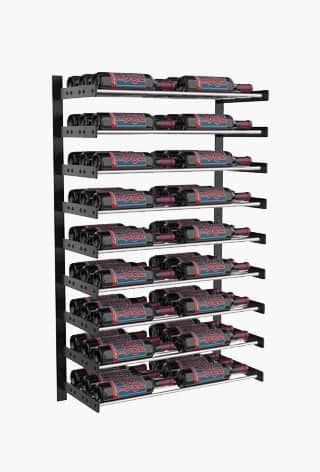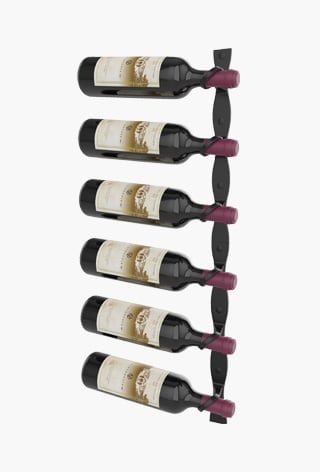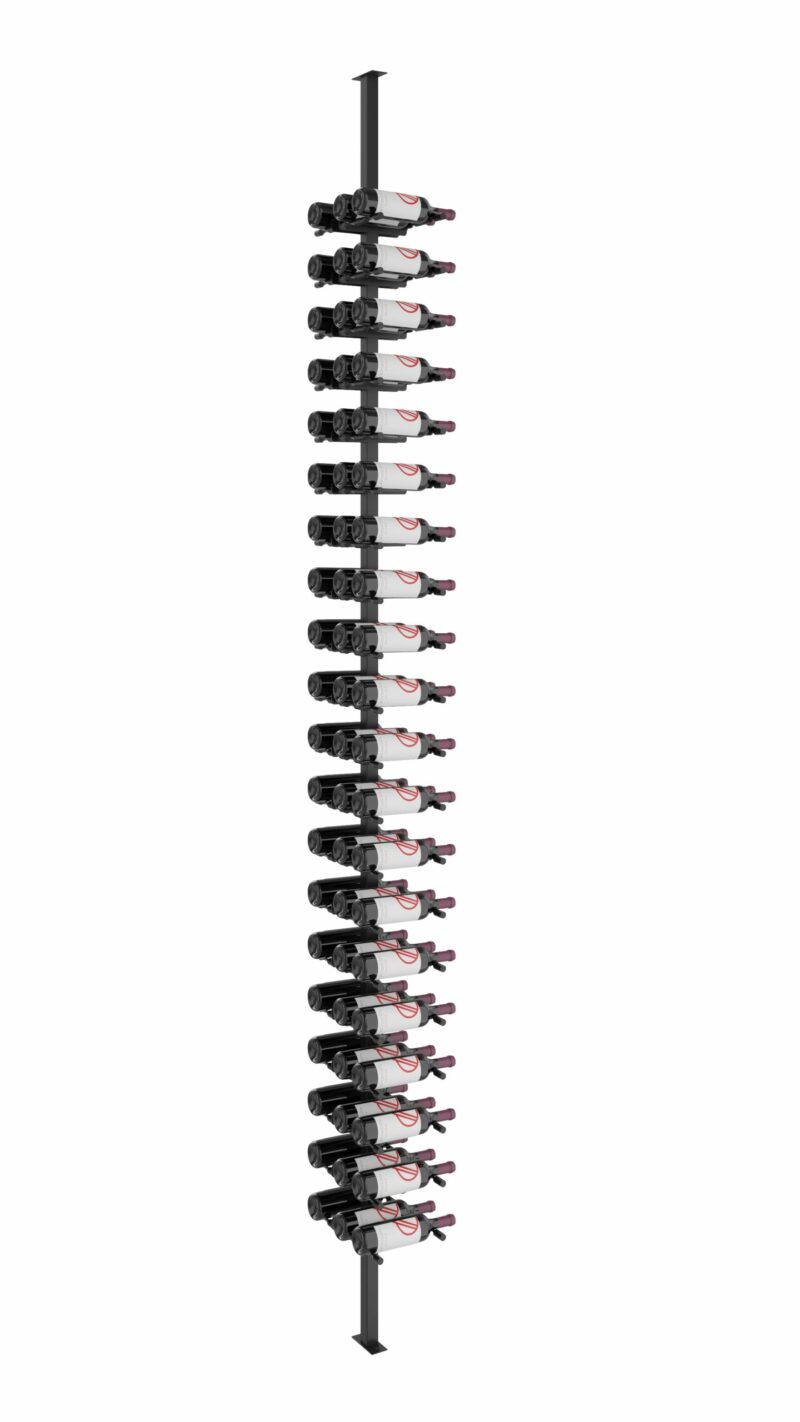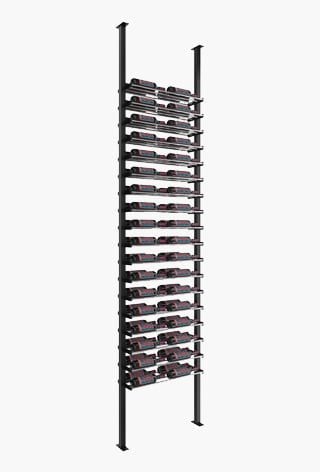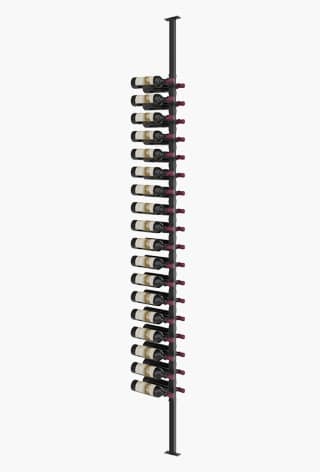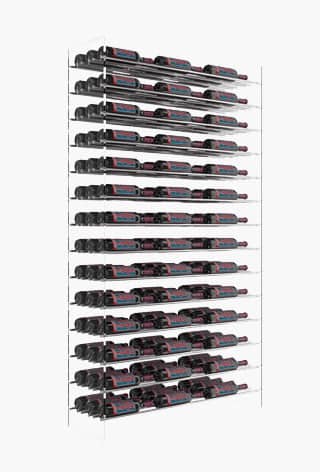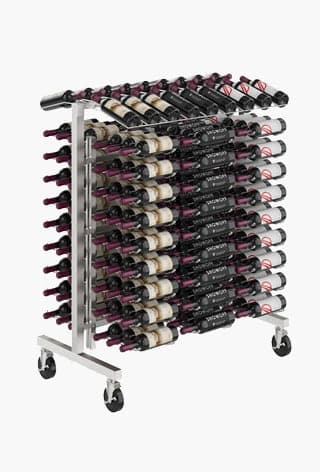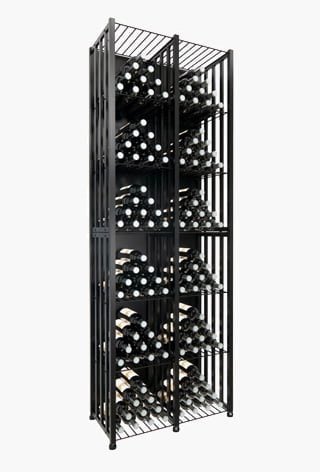The New American Home 2025 (Las Vegas, NV)
The New American Home (TNAH) is a premier showcase of cutting-edge design, construction, and technology in the housing industry. For its 2025 edition, VintageView partnered with Sun West Custom Homes to create two exceptional wine displays — divided by a bold acrylic floor — that seamlessly integrate into modern living.
This case study explores how lead designer Stephanie Osborn, of Clothed in Majesty, utilized VintageView’s innovative wine storage solutions to transform the home’s design while overcoming unique challenges.
By The Numbers
- $110,000 Cost of Acrylic Floor/Ceiling
- 1,000 Estimated Bottle Capacity
- $15m Home Sale Price
- 6 TNAH projects using VintageView
Design Challenge
Dual Wine Sanctuaries, Uncompromising Style
Designing a wine experience within this $15 million masterpiece presented a unique set of challenges, pushing the boundaries of what’s been seen in previous TNAH showcases. This project demanded solutions that could stand toe-to-toe with the home’s most striking features:
- Unforgettable View vs. Unforgettable Wine Display: How do you create a wine feature that can capture attention alongside panoramic vistas of the Las Vegas Valley – a view that’s arguably the best in Nevada?
- Dual Personalities, Singular Vision: The home required two distinct wine experiences: one for the avid entertainer and another for the serious collector. Each space needed its own unique ambiance and functionality, yet both had to seamlessly integrate into the home’s overall design.
- The $100,000 Canvas Underfoot: The integration of a custom acrylic floor, doubling as the lower cellar’s ceiling, presented a critical design hurdle. Every angle, both above and below, had to offer a visually compelling experience.
From the moment guests step inside, they are immersed in a sensory overload of luxury. The home boasts cutting-edge automation, a private elevator, chef-grade appliances, and architectural details that leave no stone unturned. In this context, a wine display couldn’t be an afterthought; it had to be a statement piece.
“When you walk into the house, multiple things are competing for your attention,” explains designer Stephanie Osborn. “People would say it’s the view of the Las Vegas Valley, and then we have this stunning piece of art on the wall that has wine bottles stored there.”
The Solution
Crafting Dual Wine Sanctuaries with Uncompromising Style
Sun West’s response to the home’s unique demands was to create not just a wine display, but two distinct wine sanctuaries, each designed to cater to a specific aspect of a homeowner’s lifestyle.
The Entertainer’s Stage: On the main floor, a glass-enclosed display became the heart of the great room, a visual masterpiece blending VintageView’s wall-mounted Vino Rails with the exquisite craftsmanship of Accurate Millworks‘ haute woodwork. This space was designed for grand gatherings, offering easy access to perfectly showcased wines for lavish dinner parties and social events.
The Collector’s Retreat: Descending to the lower level, a traditional yet modern cellar unfolded, a haven for the serious wine connoisseur. Tucked away from the home’s bustling social spaces, this quiet retreat housed hundreds of bottles using three distinct VintageView systems:
- Evolution Low Profile (back wall)
- Evolution Island Display Rack (center)
- Vino Series Post System (side walls)
A thoughtfully designed sitting area just outside the climate-controlled cellar provided a cozy nook for intimate tastings and quiet contemplation, a perfect spot to savor a carefully selected bottle.
Connecting these two distinct spaces was the architectural marvel of the $100,000 acrylic floor/ceiling. More than just a structural element, it served as a visual bridge, allowing guests to peer into the lower cellar from above, creating a sense of intrigue and wonder.
“The glass floor looking down; [it’s] something that’s very out of the ordinary,” Osborn emphasized. “It created a lot of attention and is just a way to show a wonderful collection off.”
Design Approach
Architectural Harmony and Sensory Immersion
The design philosophy for the wine storage was rooted in creating a seamless dialogue between the wine displays and the home’s architectural language. Every element was carefully curated to enhance the overall aesthetic and create a captivating sensory experience.
A Symphony of Textures: A clean, modern aesthetic was achieved through a deliberate interplay of metal and wood textures. This blend ensured the wine displays exuded elegance. The choice of materials and finishes reflected a deep understanding of the home’s overall style, creating a cohesive and sophisticated ambiance.
Strategic Racking for Maximum Impact: To optimize both bottle capacity and accessibility, three distinct VintageView racking systems were strategically deployed. Each system was chosen for its unique visual and functional attributes, allowing for a dynamic and engaging display that catered to both the casual observer and the serious collector. The thoughtful placement and configuration of these systems maximized storage while maintaining a sense of openness and visual flow.
A Multi-Sensory Experience: Beyond the racking itself, the wine storage design incorporated a rich tapestry of textures and finishes. Concrete walls provided a raw, industrial contrast to the warmth of custom millwork, while epoxy flooring added a sleek, contemporary touch. Bold lighting was meticulously planned to highlight the wine collection and create a dramatic ambiance. Every detail, from the choice of wallpaper to the placement of accent pieces, was carefully considered to enhance the visual appeal and ensure the wine displays remained a captivating focal point throughout the home.
Lesson Learned
Redefining Luxury Through Experiential Design
The New American Home 2025 served as a powerful testament to the transformative potential of wine storage in high-end residential design. This project underscored that in the realm of luxury real estate, exceeding expectations and pushing the boundaries of conventional design are essential for creating unparalleled value.
Beyond Functionality, Into Artistry: TNAH 2025 solidified the understanding that wine storage can transcend its utilitarian purpose, evolving into a pivotal element of a home’s design narrative. By seamlessly integrating aesthetics and functionality, wine displays can become captivating works of art that enhance the overall living experience.
The Power of Collaborative Innovation: The success hinged on a seamless partnership between Sun West Custom Homes, Clothed in Majesty, Accurate Millworks, and VintageView. This collaboration resulted in a truly unique and innovative approach to wine storage.
“Working with VintageView on this project was a great opportunity for the wine room to look fantastic and to show off their talent,” affirmed Stephanie Osborn. “Their team did a great job helping with the design and explaining what could and could not be done. At the end of the day, it came out fantastic.”
Crafting Unforgettable Experiences: In the realm of high-end real estate, it’s not merely about providing features, but about curating exceptional experiences that resonate with discerning clientele. TNAH 2025 demonstrated that by embracing bold design choices and prioritizing the creation of immersive environments, builders can elevate their offerings and create truly extraordinary homes.


