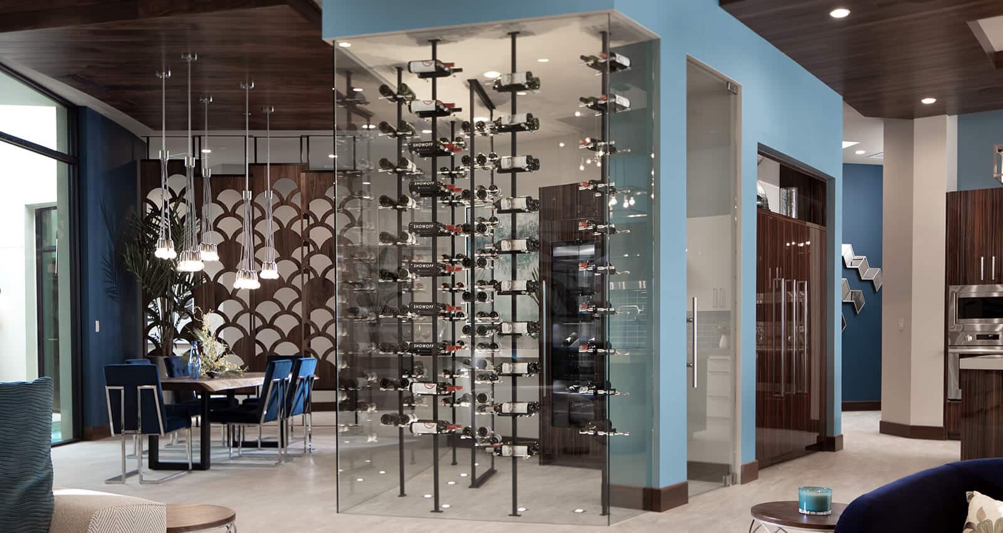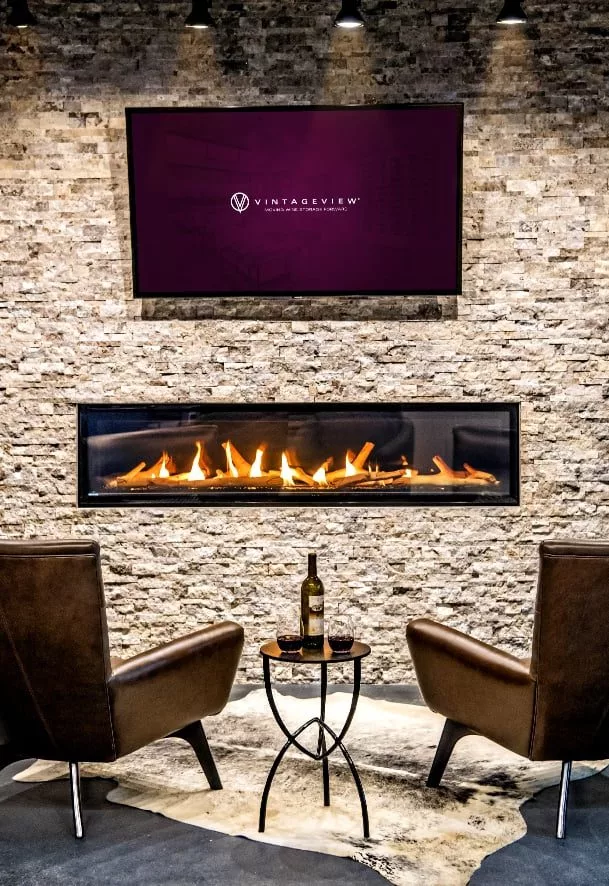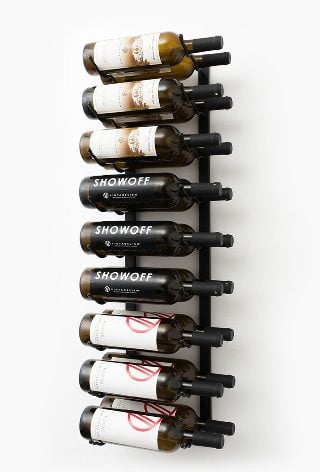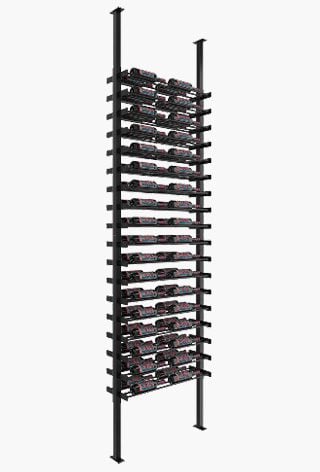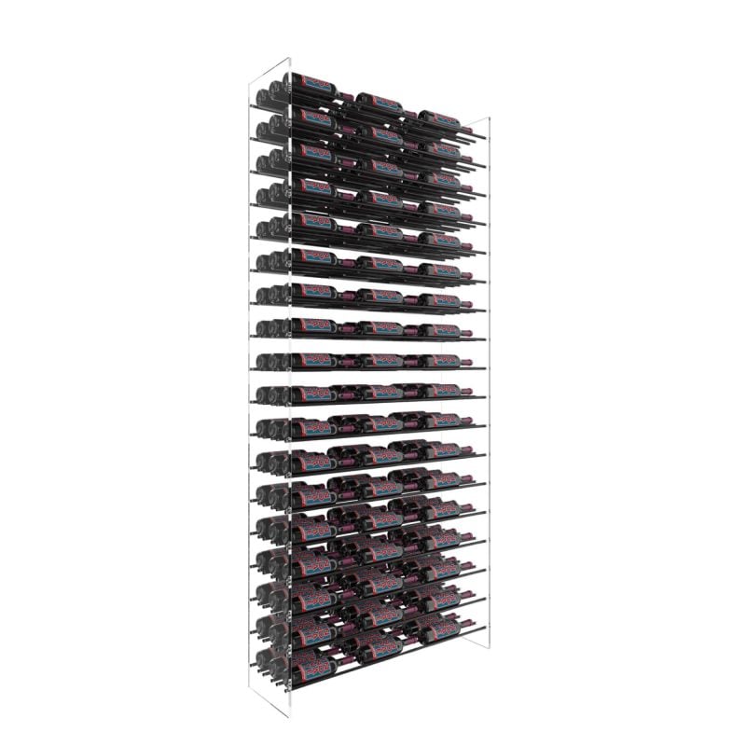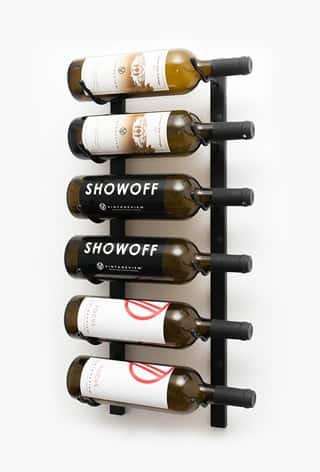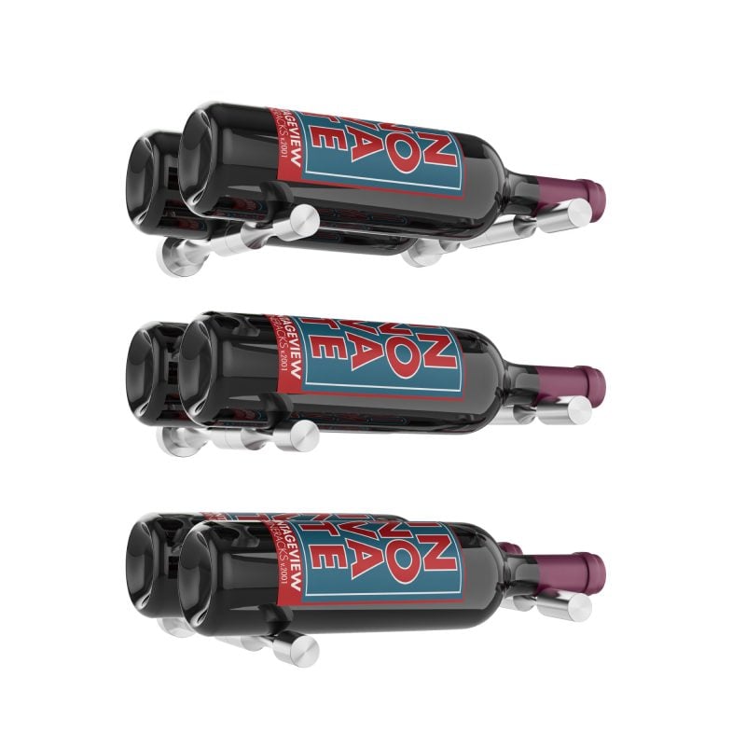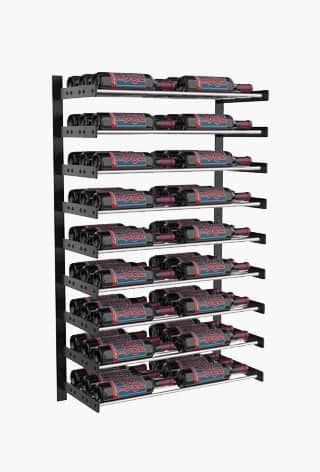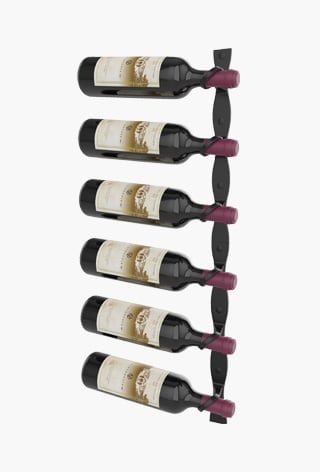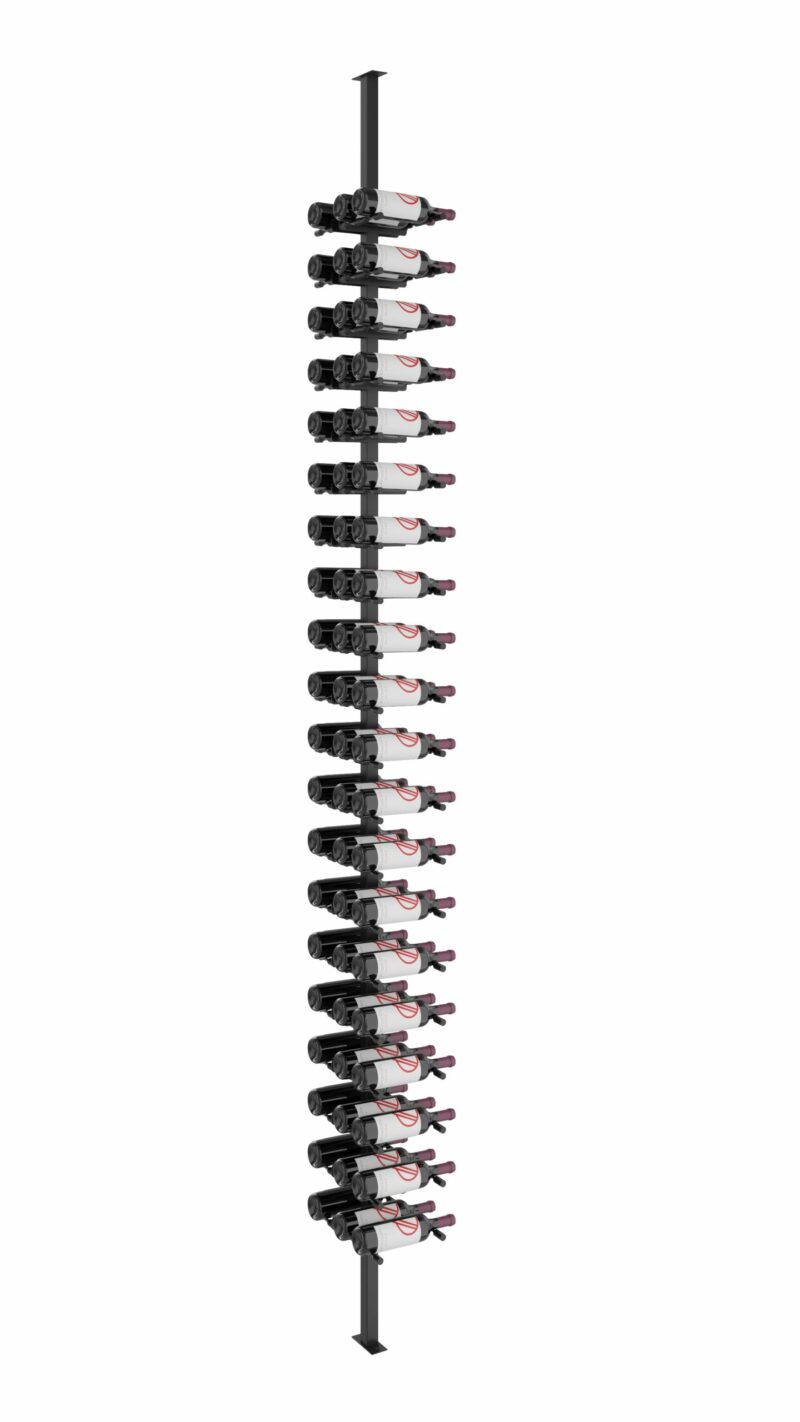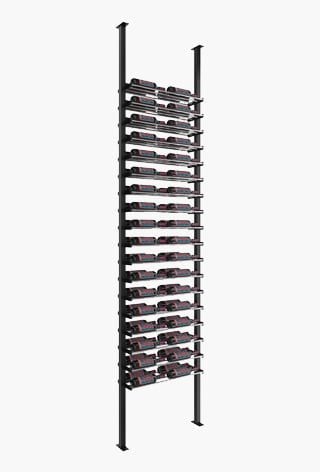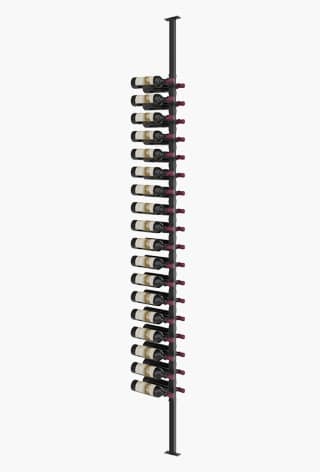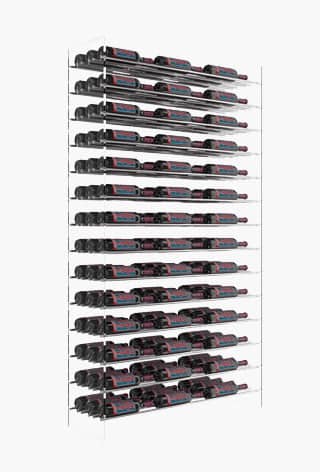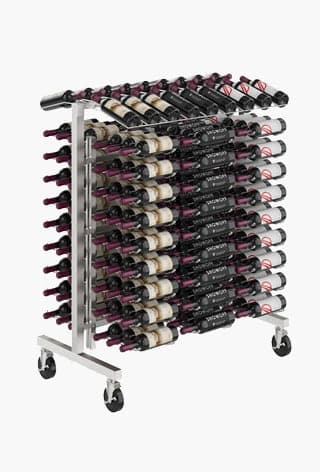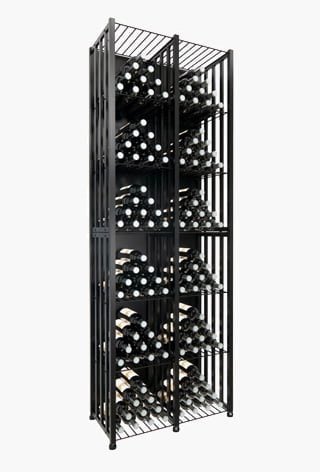De Sola Terrace (Corona Del Mar, CA)
When we received the initial specifications for this room, our jaws collectively hit the floor. "You want to do what?" was our initial reaction when poised with the challenge of helping create a two-story wine feature with a glass divider connecting top and bottom — that would have to support the floating columns of wine storage.

Design Challenge
The wine feature is a stunning focal point in both the main floor and downstairs wet bar. It stretches more than 20 feet between the two floors using a combination of VintageView Wine Storage Systems stylish wine racks and framing systems.
Bottles are displayed on metal and in modern, label forward fashion allowing the homeowners to engage with their precious collection.
Creating a wine cellar that continues the light-soaked flow of the rest of the home while keeping wine safe presented a unique set of hurdles, both practically and aesthetically. This meant finding ways to build a cellar that didn’t block sightlines and kept the wine safe from harmful UV rays and temperature fluctuations.
Designer Bio

-
Years in Business: Since 2009
-
Number of Wine Projects: Just about every one
-
Followers on Instagram: 199,000+
The Solution
Using three sides of glass ensured that the beautiful views of the ocean were maintained. A structurally sound glass floor was installed between the two floors. This allowed for light to pass between the two stories, effectively brightening the lower floor while tying the two floors together.
- Upstairs, the wine wall interacts with the kitchen, dining, and living rooms.
- Downstairs, it’s the anchor between a haute three-TV sports bar and a recreation area.
The selection of W Series Wine Racks by VintageView, the innovative wine storage for the world’s top design professionals, provided the project with the required aesthetic sensibility, using its innovative label-forward style to simultaneously allow the bottles to become pieces of art and storing them functionally. VintageView’s W Series Wine Rack Frame System allowed designers to create the desired floating wine wall affect.
For wine safety, a ducted cooling system was added with venting located on the upstairs portion. The glass floor only extends to a metal support beam, allowing for air to circulate throughout.
With the proper unit specified and a location that avoids direct sunlight, wine can be kept in optimal conditions for decades.
Design Approach
This soft-contemporary 7,000-square-foot home, built by Patterson Custom Homes and designed by Brandon Architects, focuses on airy, contemporary design with each room flowing seamless into the next.
Lesson Learned
Trust your manufacturers. To install the W Series Frame to a piece of glass dividing two stories of wine storage requires the sign off from the glass fabricator. In this case, Brandon Architects’ trusted glass company was able to design a glass floor/ceiling that could maintain structural integrity required to support the display.
All photos by Jeri Koegel



